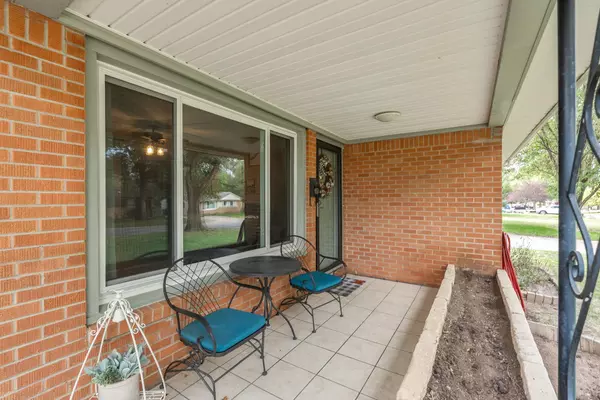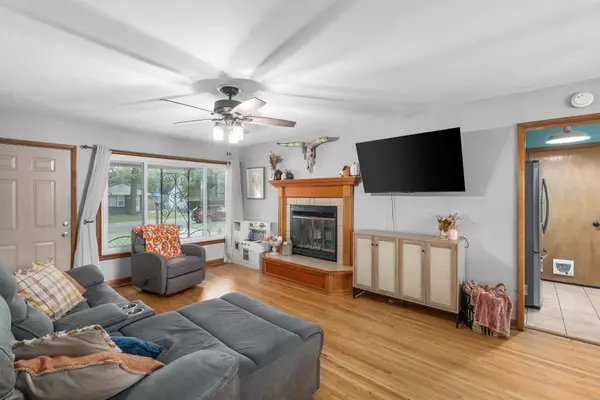
932 N El Paso Dr Derby, KS 67037
3 Beds
1 Bath
1,226 SqFt
UPDATED:
Key Details
Property Type Single Family Home
Sub Type Single Family Onsite Built
Listing Status Active
Purchase Type For Sale
Square Footage 1,226 sqft
Price per Sqft $134
Subdivision El Paso Acres
MLS Listing ID SCK664308
Style Ranch
Bedrooms 3
Full Baths 1
Total Fin. Sqft 1226
Year Built 1955
Annual Tax Amount $2,386
Tax Year 2024
Lot Size 8,712 Sqft
Acres 0.2
Lot Dimensions 8544
Property Sub-Type Single Family Onsite Built
Source sckansas
Property Description
Location
State KS
County Sedgwick
Direction South on Woodlawn from Meadowlark, West on James, South on El Paso to home.
Rooms
Basement None
Kitchen Electric Hookup
Interior
Interior Features Ceiling Fan(s)
Heating Forced Air, Natural Gas
Cooling Central Air, Electric
Flooring Hardwood
Fireplace No
Appliance Dishwasher, Disposal, Microwave, Refrigerator, Range
Heat Source Forced Air, Natural Gas
Laundry Separate Room, 220 equipment, In Garage
Exterior
Exterior Feature Guttering - ALL, Brick Veneer
Parking Features Attached, Opener
Garage Spaces 1.0
Utilities Available Sewer Available, Natural Gas Available, Public
View Y/N Yes
Roof Type Composition
Street Surface Paved Road
Building
Lot Description Standard
Foundation None
Above Ground Finished SqFt 1226
Architectural Style Ranch
Level or Stories One
Structure Type Brick Veneer
Schools
Elementary Schools Derby Hills
Middle Schools Derby
High Schools Derby
School District Derby School District (Usd 260)







