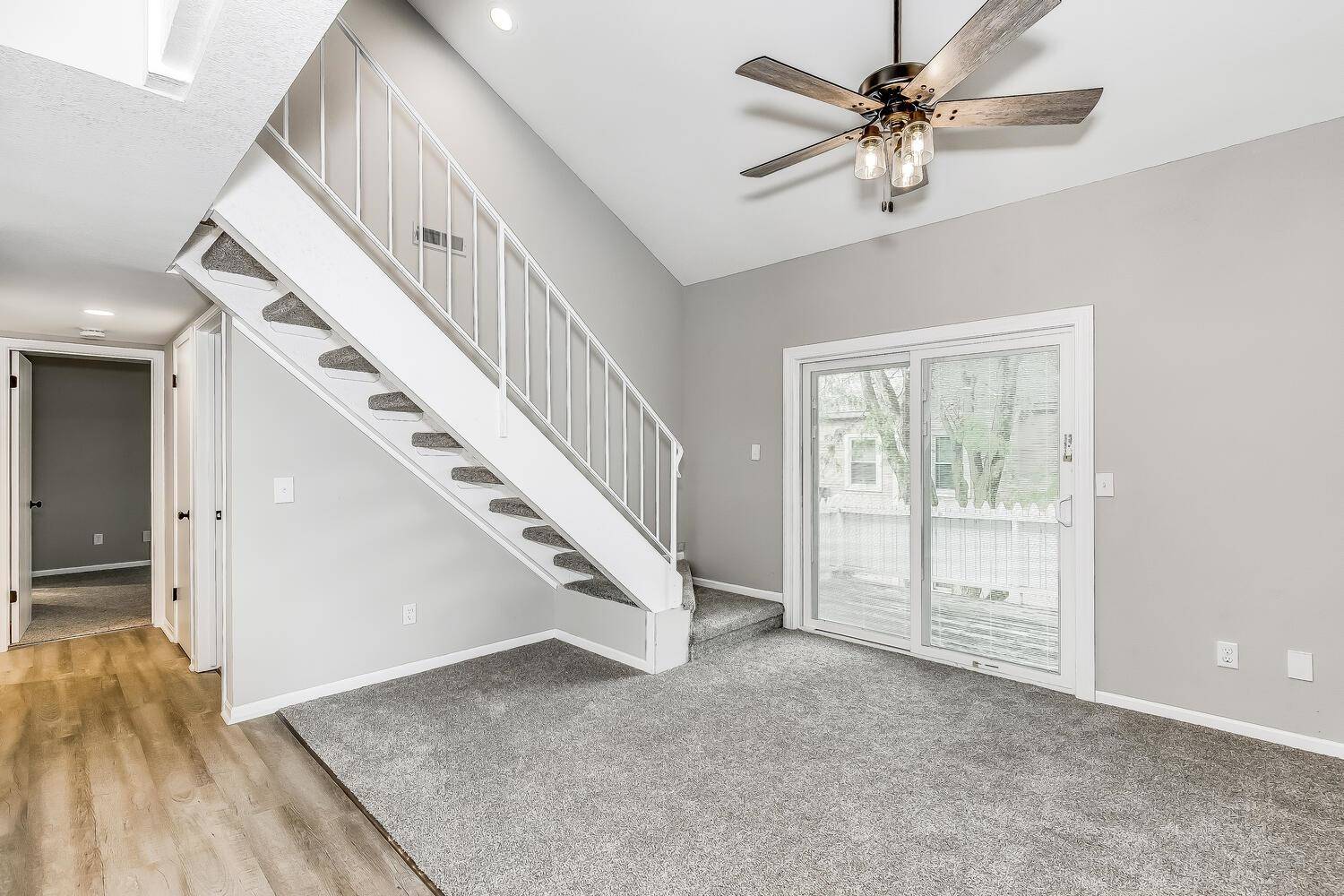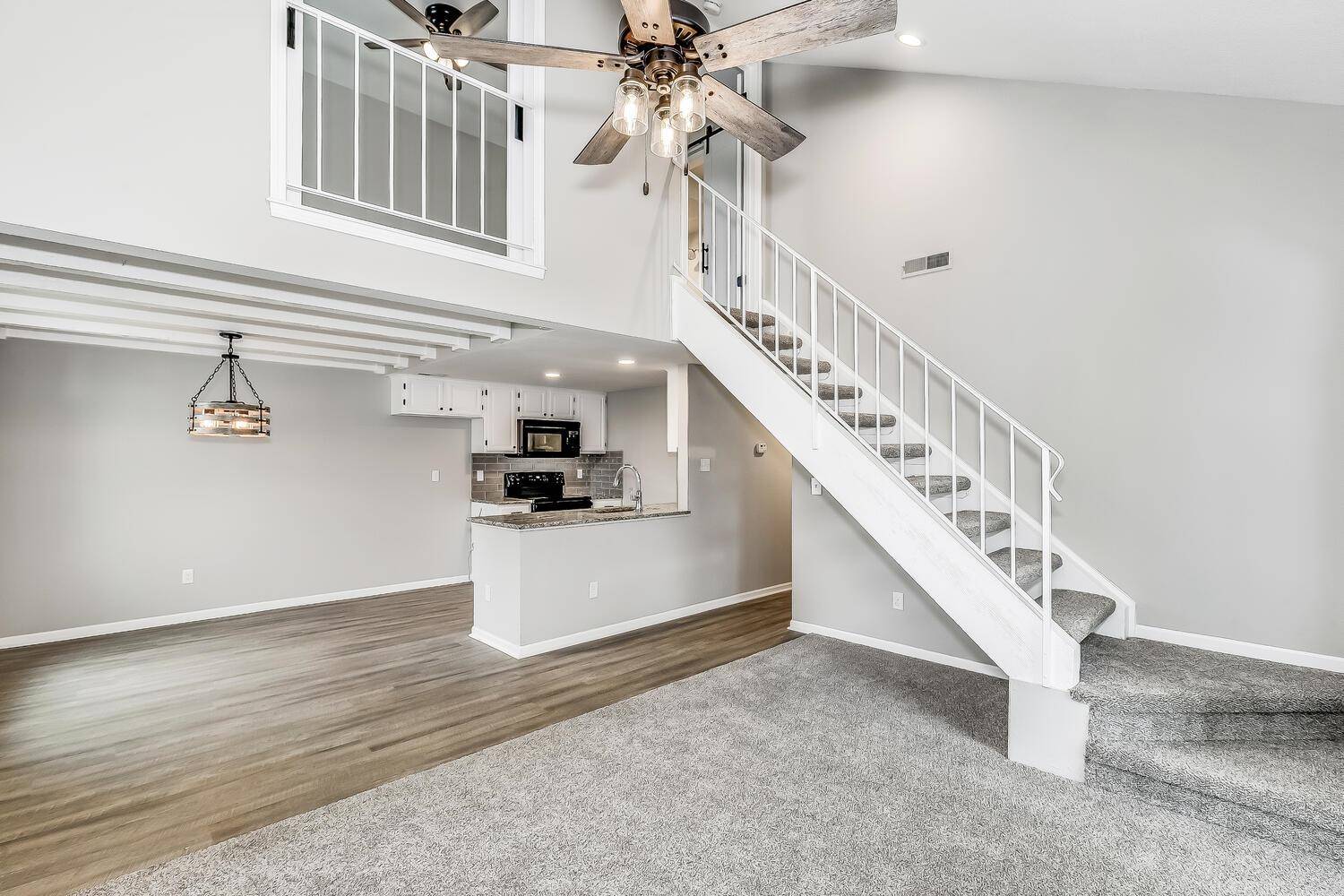$90,000
$95,900
6.2%For more information regarding the value of a property, please contact us for a free consultation.
1717 S CYPRESS ST Unit 1023 Wichita, KS 67207
3 Beds
2 Baths
1,150 SqFt
Key Details
Sold Price $90,000
Property Type Condo
Sub Type Condo/Townhouse
Listing Status Sold
Purchase Type For Sale
Square Footage 1,150 sqft
Price per Sqft $78
Subdivision Cherry Creek Hills
MLS Listing ID SCK603153
Sold Date 10/27/21
Style Traditional
Bedrooms 3
Full Baths 2
HOA Fees $220
Total Fin. Sqft 1150
Year Built 1983
Annual Tax Amount $643
Tax Year 2020
Property Sub-Type Condo/Townhouse
Source sckansas
Property Description
Completely remodeled Beautiful Condo!. All new vinyl plank flooring and new carpet (living and bedrooms have carpet). New Granite Counters in the Kitchen and baths, all bathrooms with gorgeous tiled back splashes, all new windows, new sliding glass door leading to a shaded deck, new stove 2021, new flooring, barn doors, and beautiful upgraded white interior with new interior paint. Who would not want a real wood burning fireplace? As you enter the home, you will see the added character such as vaulted ceiling that extends to the 2nd story that has a wonderful view out balcony from the Master suite with attached barn doors. All appliances will stay with home and seller has held back nothing on the upgrades even including a professional duct cleaning. Come see this home today before it is gone.
Location
State KS
County Sedgwick
Direction From Rock and Harry intersection, Head east on Harry st. Turn south on Cypress st . Turn West into Colonial Oaks Condo development. Unit 1023 is past the pool located on the south.
Rooms
Basement None
Kitchen Granite Counters
Interior
Interior Features Ceiling Fan(s), Walk-In Closet(s), Decorative Fireplace, Fireplace Doors/Screens, Skylight(s), Vaulted Ceiling, Laminate
Heating Forced Air
Cooling Electric
Fireplaces Type One, Living Room, Wood Burning
Fireplace Yes
Appliance Dishwasher, Microwave, Range/Oven
Heat Source Forced Air
Laundry Main Floor
Exterior
Exterior Feature In Ground Pool, Above Ground Outbuilding(s), Balcony, Deck, Guttering - ALL, Sidewalk, Frame
Parking Features Carport
Utilities Available Public
View Y/N Yes
Roof Type Composition
Street Surface Paved Road
Building
Lot Description Standard
Foundation None
Above Ground Finished SqFt 1150
Architectural Style Traditional
Level or Stories Other
Schools
Elementary Schools Beech
Middle Schools Curtis
High Schools Southeast
School District Wichita School District (Usd 259)
Others
HOA Fee Include Exterior Maintenance
Monthly Total Fees $220
Read Less
Want to know what your home might be worth? Contact us for a FREE valuation!

Our team is ready to help you sell your home for the highest possible price ASAP






