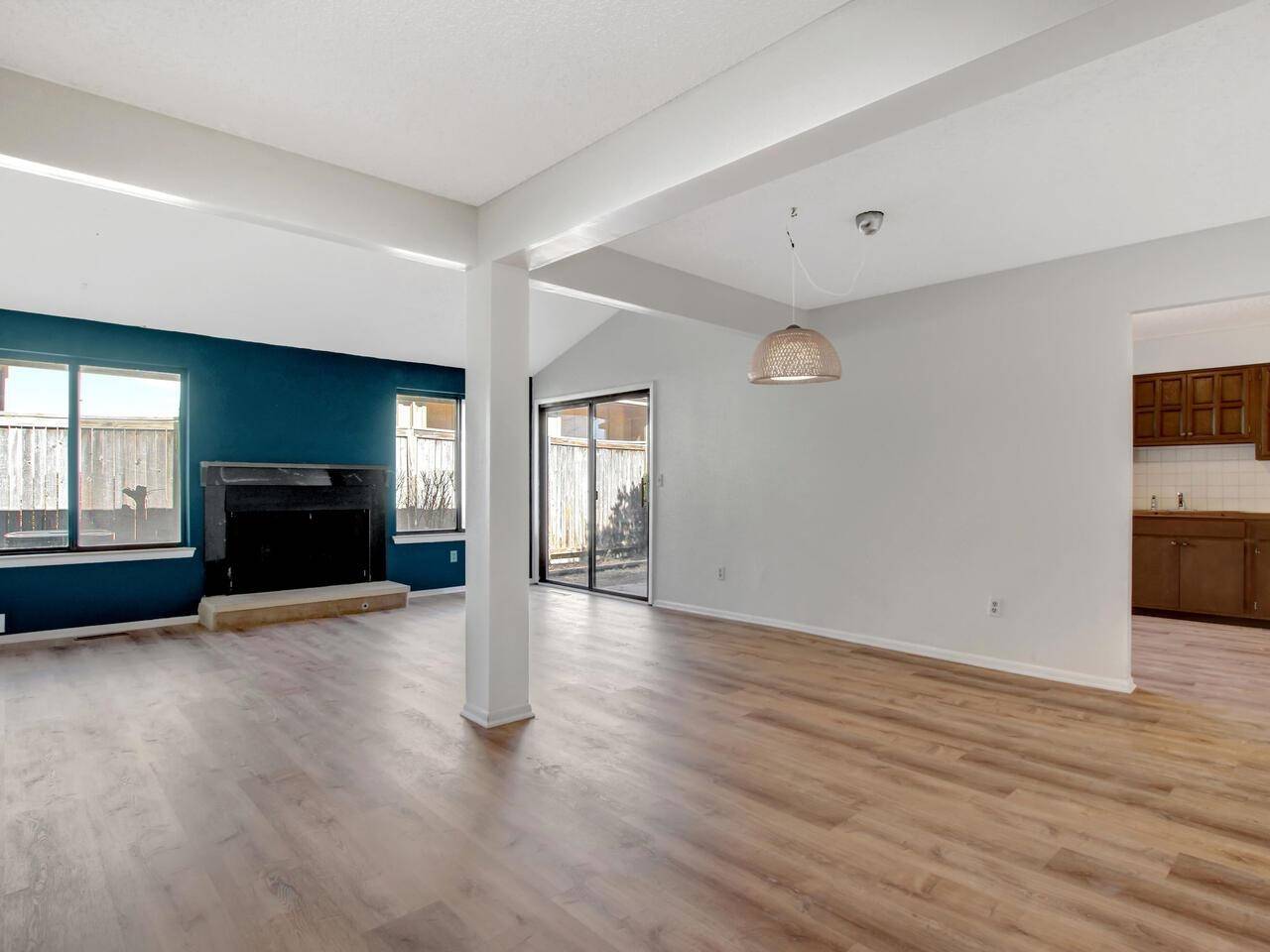$127,500
$116,000
9.9%For more information regarding the value of a property, please contact us for a free consultation.
8201 E Harry Wichita, KS 67207
3 Beds
3 Baths
1,548 SqFt
Key Details
Sold Price $127,500
Property Type Condo
Sub Type Condo/Townhouse
Listing Status Sold
Purchase Type For Sale
Square Footage 1,548 sqft
Price per Sqft $82
Subdivision Cedar Lake Village
MLS Listing ID SCK608051
Sold Date 05/25/22
Style Contemporary
Bedrooms 3
Full Baths 2
Half Baths 1
HOA Fees $323
Total Fin. Sqft 1548
Year Built 1977
Annual Tax Amount $990
Tax Year 2021
Property Sub-Type Condo/Townhouse
Source sckansas
Property Description
Back on the market after buyer's got cold feet. Don't miss this 3 bedroom, 2.5 bathroom condo that is conveniently located and move in ready. Featuring new LVP flooring on the main floor, all appliances including washer and dryer, new hot water tank, newer HVAC and paint. The large master bedroom with en suite bath on the 2nd level, has ample storage with a full wall of closets. Two additional bedrooms and a full bath complete the upper level. Downstairs you will find an open living and dining floor plan with sliding glass door to the fully fenced yard and patio and a wood fireplace. Walking into the kitchen you will notice lots of natural light from an additional sliding door to the patio along with a pantry. A half bath and laundry room are just down the hall that leads to the 2 car garage. Maintenance is at a minimum with the HOA taking care of exterior maintenance, snow removal and trash. This turnkey community also has amenities including a club house, recreation facility, lake/pond and indoor and outdoor pool and fitness center. Call today for your private showing.
Location
State KS
County Sedgwick
Direction From Harry and Rock, East on Harry to 1st entrance of Cedar Lakes Village Condominiums, south to 3rd Cul-De-Sac, East to condo.
Rooms
Basement None
Kitchen Pantry, Range Hood
Interior
Interior Features Ceiling Fan(s), Fireplace Doors/Screens, Vaulted Ceiling
Heating Forced Air, Gas
Cooling Central Air, Electric
Fireplaces Type One, Living Room, Wood Burning, Gas Starter
Fireplace Yes
Appliance Dishwasher, Disposal, Refrigerator, Range/Oven, Washer, Dryer
Heat Source Forced Air, Gas
Laundry Main Floor, Separate Room, 220 equipment
Exterior
Exterior Feature Patio, Fence-Wood, Frame
Parking Features Attached, Opener
Garage Spaces 2.0
Utilities Available Sewer Available, Gas, Public
View Y/N Yes
Roof Type Composition
Street Surface Paved Road
Building
Lot Description Standard
Foundation None
Architectural Style Contemporary
Level or Stories Two
Schools
Elementary Schools Beech
Middle Schools Curtis
High Schools Southeast
School District Wichita School District (Usd 259)
Others
Monthly Total Fees $323
Read Less
Want to know what your home might be worth? Contact us for a FREE valuation!

Our team is ready to help you sell your home for the highest possible price ASAP






