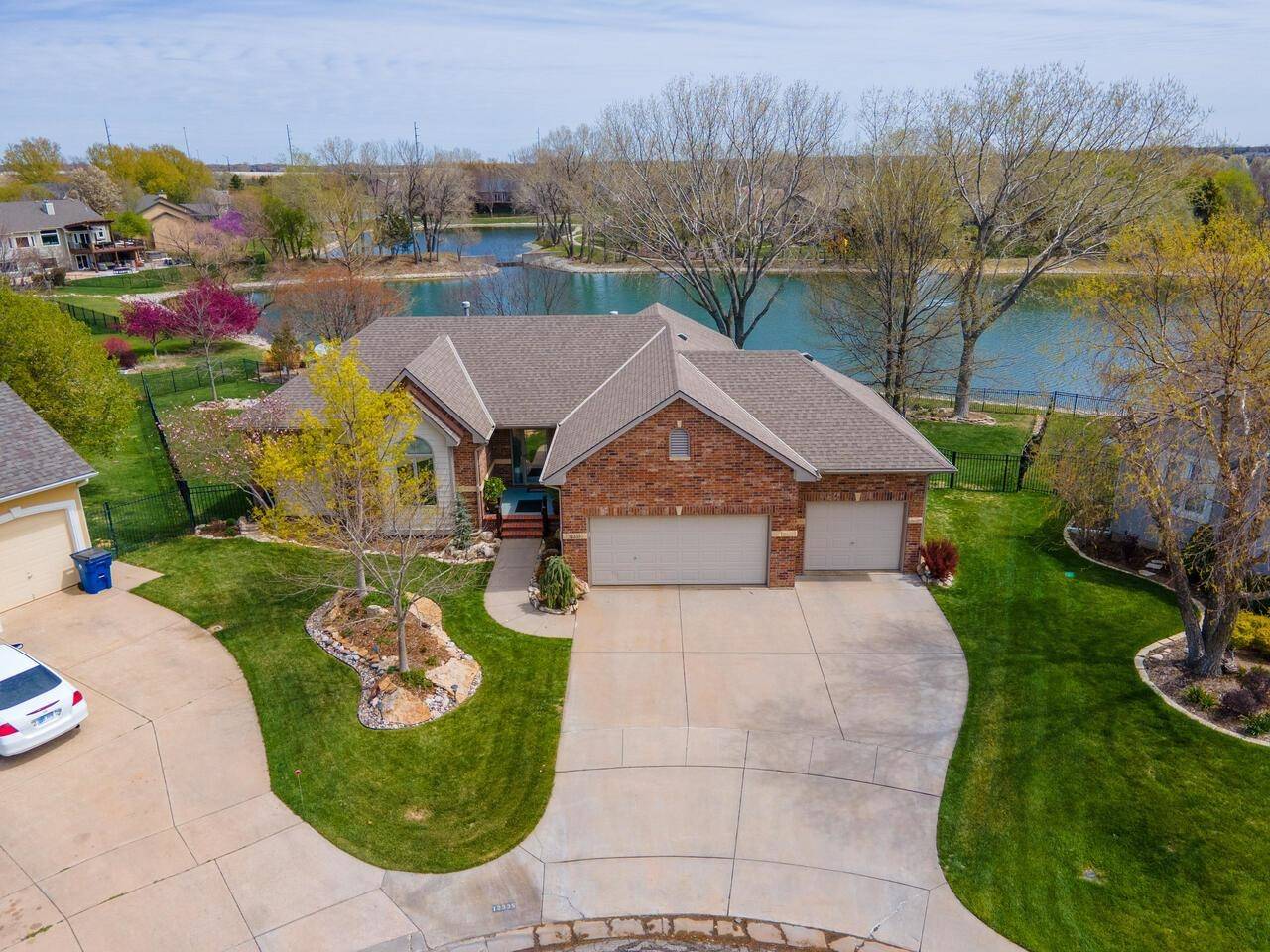$391,000
$376,000
4.0%For more information regarding the value of a property, please contact us for a free consultation.
12335 E Lincoln Ct. Wichita, KS 67207-7002
4 Beds
3 Baths
2,415 SqFt
Key Details
Sold Price $391,000
Property Type Single Family Home
Sub Type Single Family Onsite Built
Listing Status Sold
Purchase Type For Sale
Square Footage 2,415 sqft
Price per Sqft $161
Subdivision Woodland Lakes Estates
MLS Listing ID SCK610446
Sold Date 06/02/22
Style Ranch
Bedrooms 4
Full Baths 3
HOA Fees $36
Total Fin. Sqft 2415
Year Built 1999
Annual Tax Amount $3,204
Tax Year 2021
Lot Size 0.410 Acres
Acres 0.41
Lot Dimensions 17851
Property Sub-Type Single Family Onsite Built
Source sckansas
Property Description
WHAT A VIEW!! This pristine true walk-out home sits on a large lot that backs up to the most beautiful pond, with the best view in the neighborhood! This stunning view can be captured from so many different areas of the home. From the living room with a double-sided fireplace, to the master bedroom with a large picture window and the breakfast nook room with lots of windows to take in the picturesque property. Which area will be your favorite spot to drink your morning coffee or have game night with the family? My guess is you will have a hard time deciding between the large covered balcony, overlooking the huge backyard and pond – and the breakfast nook with windows flanking the room. The basement is complete with a large family room that is adorned with a fireplace and wet bar – 2 additional bedrooms and full bath. This is a true walk-out basement so as you step outside, you're greeted with a covered patio that is next to the impressive koi pond that was professionally installed and designed by a landscape architect. One-owner home that was built with care and lots of love. Schedule your showing today!
Location
State KS
County Sedgwick
Direction Kellogg & Greenwich - S. to Lincoln St. - E. on Lincoln St. to Lincoln Ct.
Rooms
Basement Partially Finished
Kitchen Eating Bar, Island, Pantry, Range Hood
Interior
Interior Features Ceiling Fan(s), Walk-In Closet(s), Hardwood Floors, Wet Bar, All Window Coverings
Heating Forced Air, Gas
Cooling Central Air, Electric
Fireplaces Type Two, Living Room, Family Room
Fireplace Yes
Appliance Dishwasher, Disposal, Microwave, Refrigerator, Range/Oven
Heat Source Forced Air, Gas
Laundry Main Floor, Separate Room
Exterior
Parking Features Attached, Opener
Garage Spaces 3.0
Utilities Available Sewer Available, Gas, Public
View Y/N Yes
Roof Type Composition
Street Surface Paved Road
Building
Lot Description Cul-De-Sac, Pond/Lake, Waterfront
Foundation Walk Out At Grade, View Out
Architectural Style Ranch
Level or Stories One
Schools
Elementary Schools Seltzer
Middle Schools Coleman
High Schools Southeast
School District Wichita School District (Usd 259)
Others
HOA Fee Include Gen. Upkeep for Common Ar
Monthly Total Fees $36
Read Less
Want to know what your home might be worth? Contact us for a FREE valuation!

Our team is ready to help you sell your home for the highest possible price ASAP






