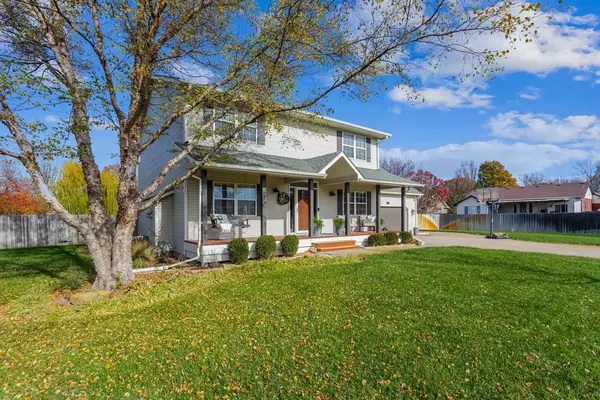$380,000
$375,000
1.3%For more information regarding the value of a property, please contact us for a free consultation.
716 Valley Park Dr Valley Center, KS 67147
4 Beds
4 Baths
3,468 SqFt
Key Details
Sold Price $380,000
Property Type Single Family Home
Sub Type Single Family Onsite Built
Listing Status Sold
Purchase Type For Sale
Square Footage 3,468 sqft
Price per Sqft $109
Subdivision Valley Park
MLS Listing ID SCK647886
Sold Date 01/06/25
Style A-Frame,Traditional
Bedrooms 4
Full Baths 3
Half Baths 1
Total Fin. Sqft 3468
Year Built 1994
Annual Tax Amount $5,093
Tax Year 2024
Lot Size 0.530 Acres
Acres 0.53
Lot Dimensions 23087
Property Sub-Type Single Family Onsite Built
Source sckansas
Property Description
MUST SEE!! Welcome to this beautifully updated 2-story home, where modern comfort meets timeless charm! Featuring 4 spacious bedrooms, 3.5 bathrooms, and an idealistic front porch, this home invites you to relax and unwind before you even step inside. As you enter, you are greeted by multiple cozy living areas with beautiful wood floors, large windows allowing an abundance of natural light, and newly updated wooden stairs leading you to the second floor. There you will find 2 overly-sized bedrooms with deep closets and built in desks, a full bathroom, and the large private primary suite with en-suite bathroom and a walk in closet. Back on the main floor you will find a conveniently located main-floor laundry with new tile flooring, a half bath, and a classically charming kitchen with stainless steel appliances, eating bar, and wrap around cabinets. The dining area opens to the expansive backyard featuring a large cement patio with an incredible brand new metal pergola, fenced in yard, and a 2-story garden shed with lockable shutters. In the basement you will find a finished family room, a large bedroom, a private bathroom, and a large unfinished space equipped with an egress window. The highlight of the property is the newly added detached oversized 2-car garage with a built in workbench, finished floors, and a private office. Situated in a peaceful neighborhood with easy access to local amenities, this farmhouse-inspired home is the perfect blend of classic style and contemporary living. Don't miss out—schedule your showing today!
Location
State KS
County Sedgwick
Direction From Meridian and Ford, go east on Ford and turn left (north) onto Dexter. Turn right (east) onto Valley Park. The property is the 5 home on the left.
Rooms
Basement Partially Finished
Kitchen Eating Bar, Range Hood, Stone Counters
Interior
Interior Features Ceiling Fan(s), Fireplace Doors/Screens, Hardwood Floors
Heating Forced Air, Gas
Cooling Central Air, Electric
Fireplaces Type One, Gas Starter
Fireplace Yes
Appliance Dishwasher, Disposal, Refrigerator, Range/Oven
Heat Source Forced Air, Gas
Laundry Main Floor, 220 equipment
Exterior
Exterior Feature Patio, Deck, Fence-Wood, Irrigation Well, Sprinkler System, Storage Building, Other - See Remarks, Frame
Parking Features Attached, Detached, Opener, Oversized
Garage Spaces 4.0
Utilities Available Sewer Available, Gas, Public
View Y/N Yes
Roof Type Composition
Street Surface Paved Road
Building
Lot Description Standard
Foundation Partial, No Egress Window(s)
Above Ground Finished SqFt 2312
Architectural Style A-Frame, Traditional
Level or Stories Two
Schools
Elementary Schools Abilene
Middle Schools Valley Center
High Schools Valley Center
School District Valley Center Pub School (Usd 262)
Read Less
Want to know what your home might be worth? Contact us for a FREE valuation!

Our team is ready to help you sell your home for the highest possible price ASAP






